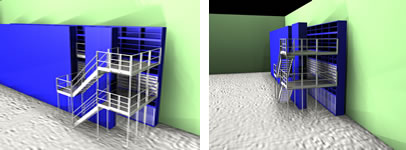|
Mezzanine Floors, Raised Storage Areas
Mezzanine Floors are one of the most cost effective methods of adding extra space into a building. Whether this space is to be used for additional storage, additional offices or to accommodate extra production space a mezzanine floor makes full use of otherwise wasted headroom.
Because mezzanine floors are stand-alone equipments and not part of the original building structure i.e. not attached to the building, then this type of installation should not incur any changes to the rateable value of the premises. Should the business operation change in the future then the floor can simply be dismantled to leave the building in its original state.
4S’s Design and Project Management team provides the complete service taking care of all aspects of Building Regulations and surveys as required. All of our floors are designed to the latest government legislation by qualified structural engineers.
Our quality of installation and finish is second to none.
4S Mezzanines services include:
-
Quotation.
-
Detailed drawings and
structural calculations
for client approval.
-
Detailed site surveys
by our site engineers.
-
Building Regulations
applications and
approvals.
-
Installation by our
qualified
installation
teams.
-
Suspended ceilings,
Lighting.
-
Fire protection cladding
if required.
-
Pallet gates and stages
if required.
-
Handrail to exposed edges.
-
Staircases.
|
|

3D design layout plans |
|